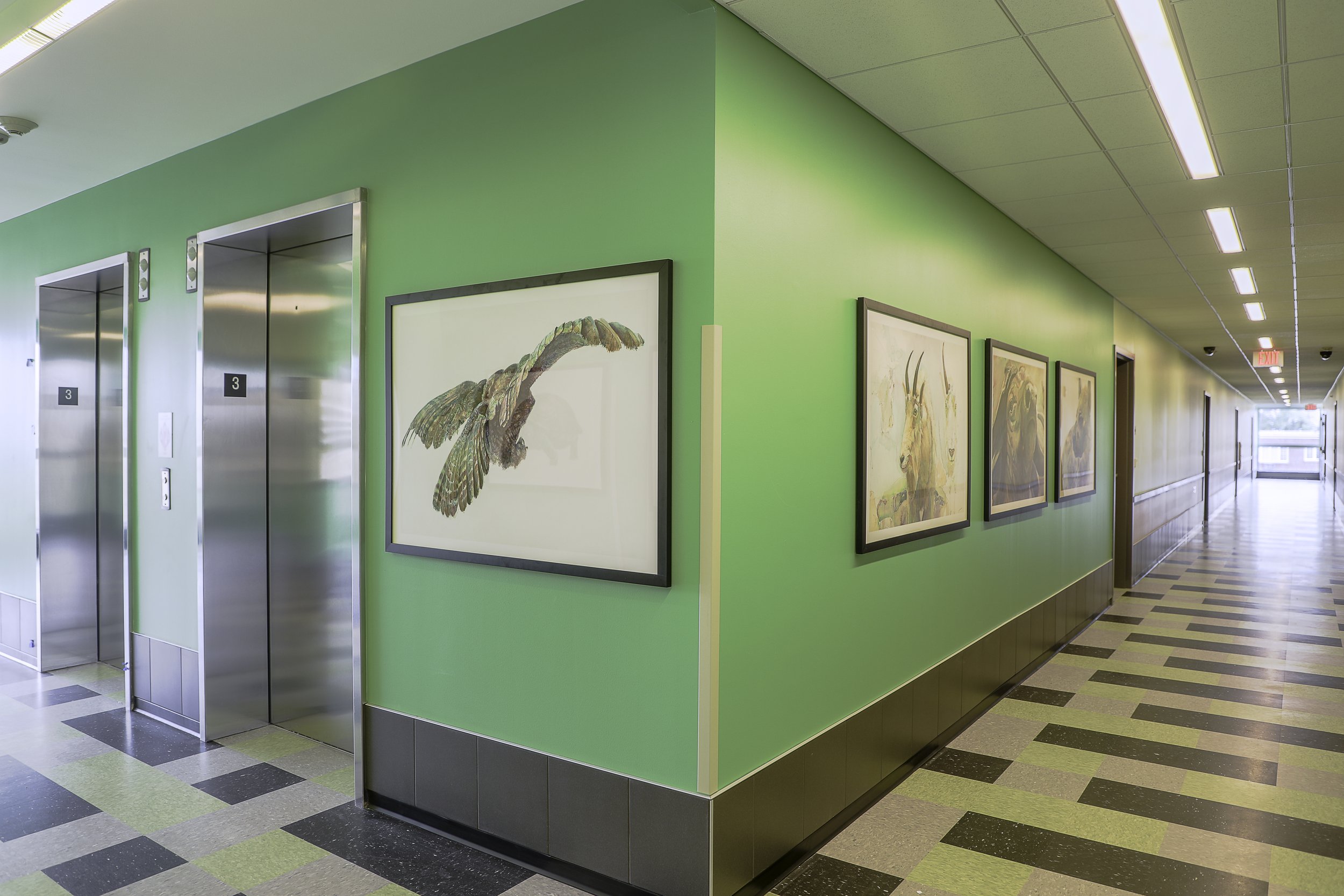Midtown Crossing
45,000 SF, four-story affordable housing development with 33 units that are energy efficient, handicap accessible and barrierfree . The building is geometrical with large roof overhangs. Project exemplifies self-sufficient ADA compliance with unique features such as luxury vinyl plank flooring, large roll-in bathrooms with integrated showers, accessibly designed custom kitchens and expansive elevator lobbies.
PROJECT TEAM
CLIENT: Over The Rainbow Association
ARCHITECT: Weese Langley Weese Architects




