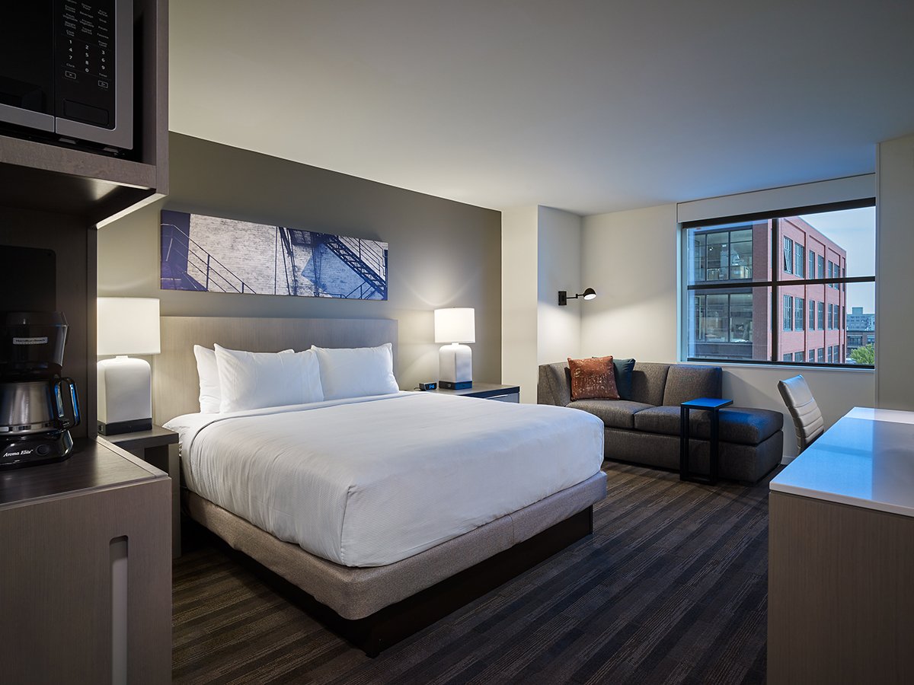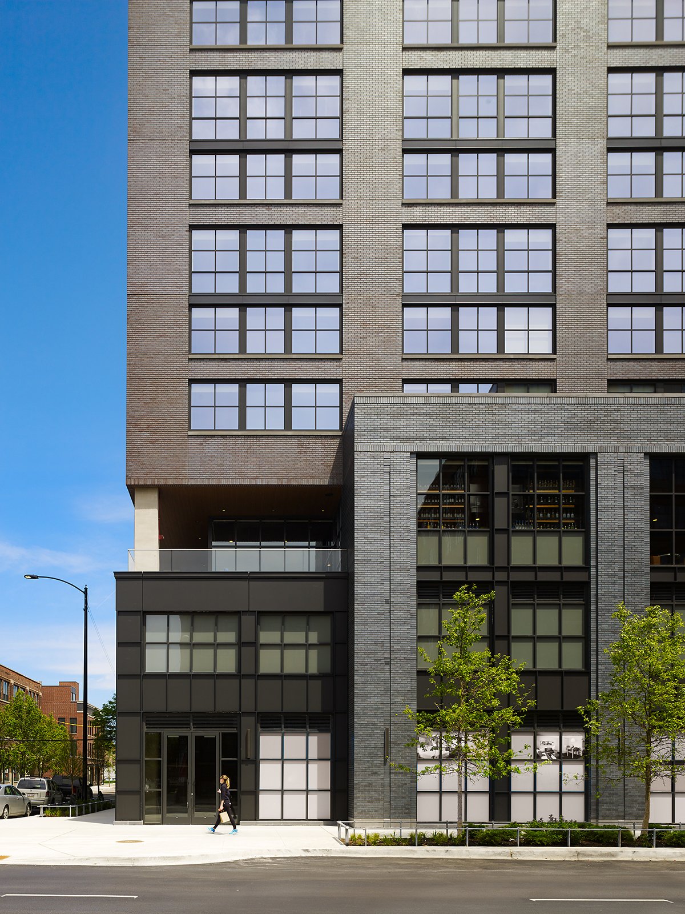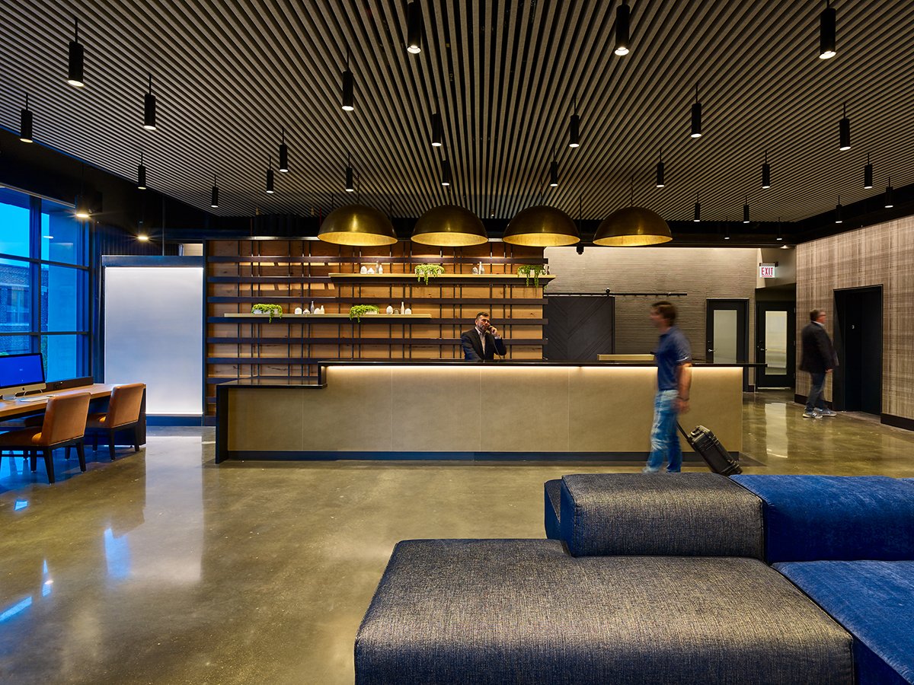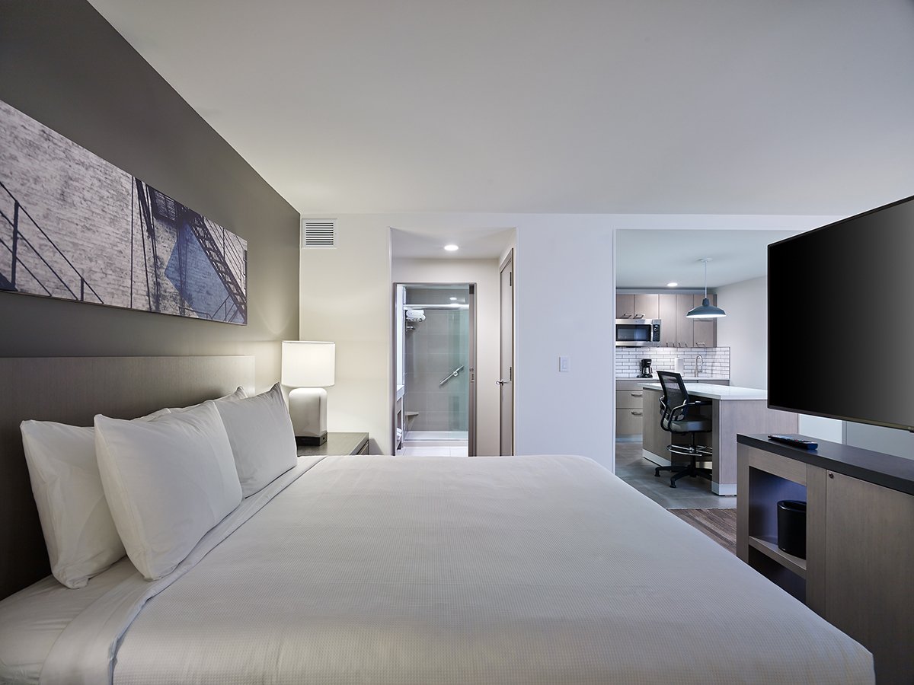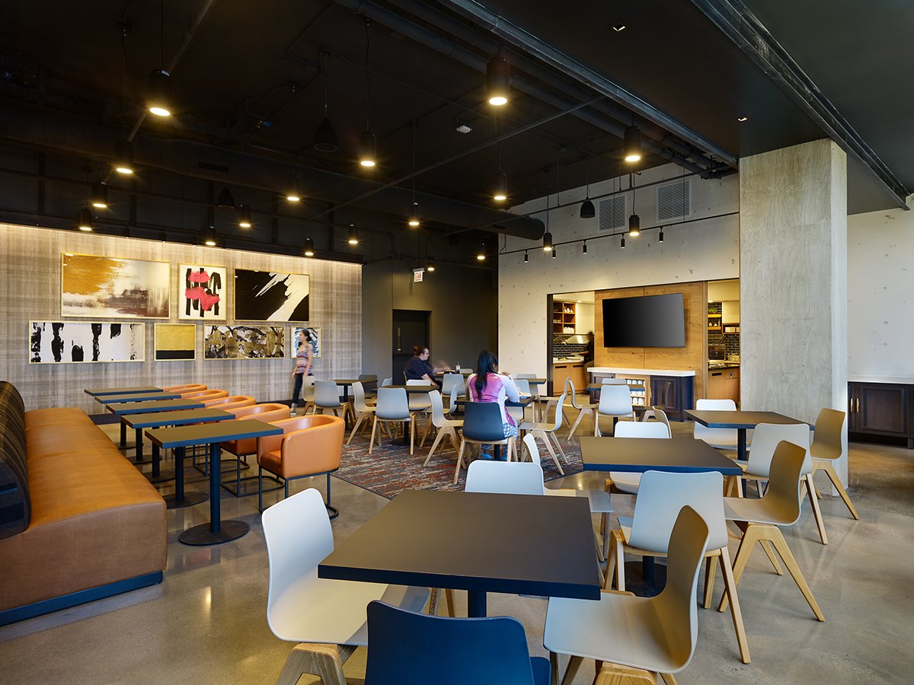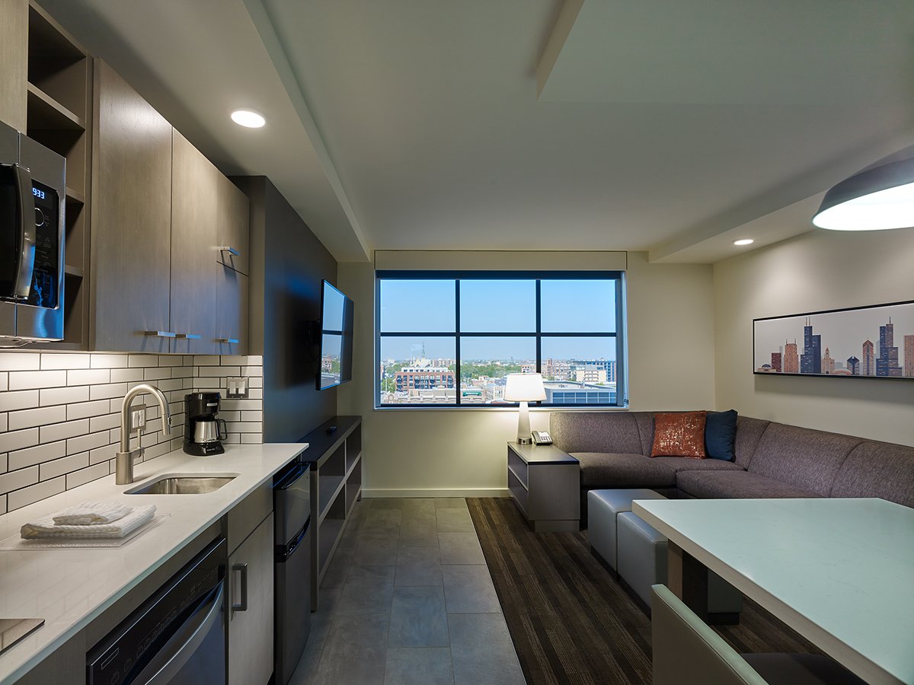Hyatt House
This 14-story, 167,000-square-foot hotel has exterior cladding comprised of hand-laid masonry, precast concrete panels, unitized window wall systems, metal panels and an intricate storefront system. Alongside the 200 guest rooms, the interior amenities include an indoor pool, multiple green roof features, and a bar and lounge.
Skender utilized Building Information Modeling (BIM) to coordinate all site utility, mechanical, electrical, plumbing and fire protection systems sound the post-tension, reinforced concrete structure.
PROJECT TEAM
CLIENT: Sterling Bay
ARCHITECT: Eckenhoff Saunders

